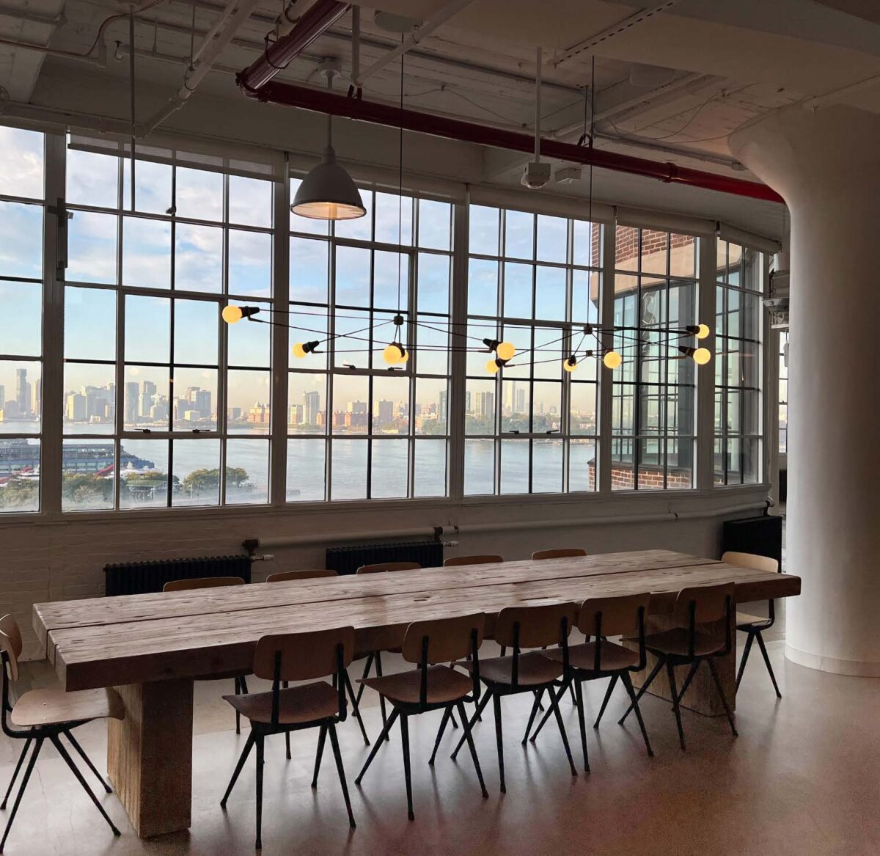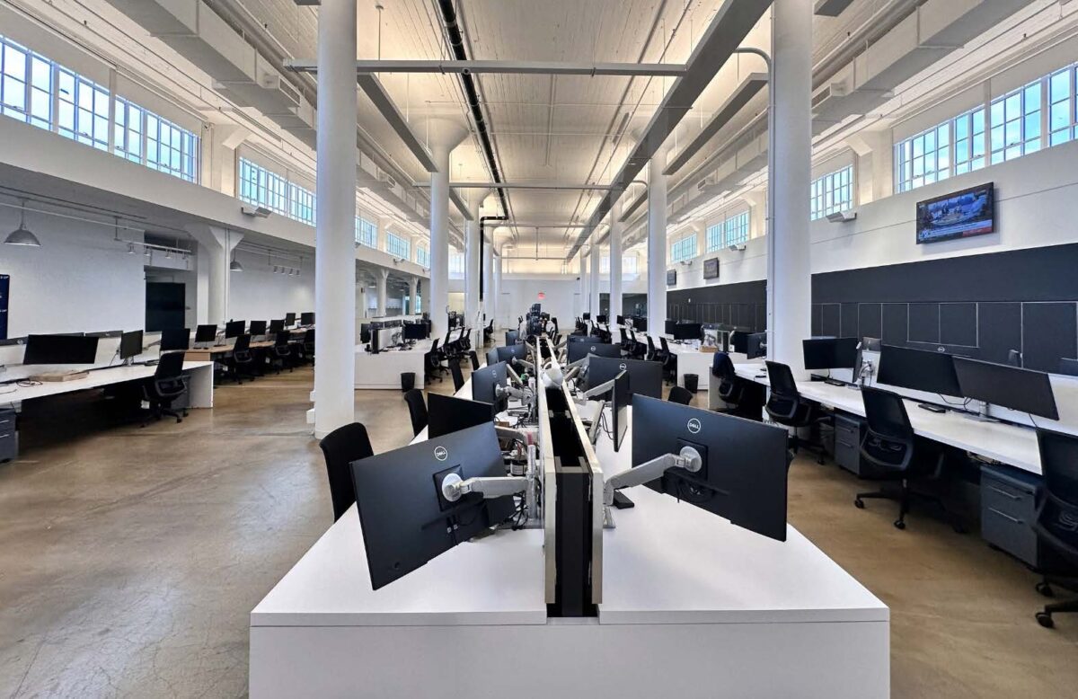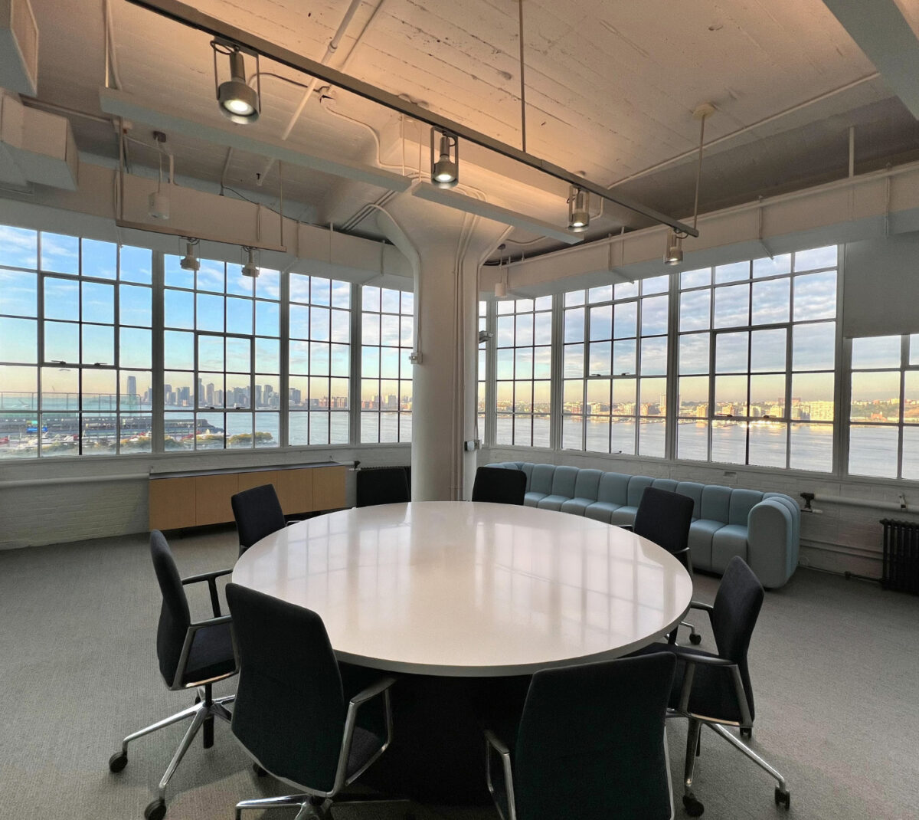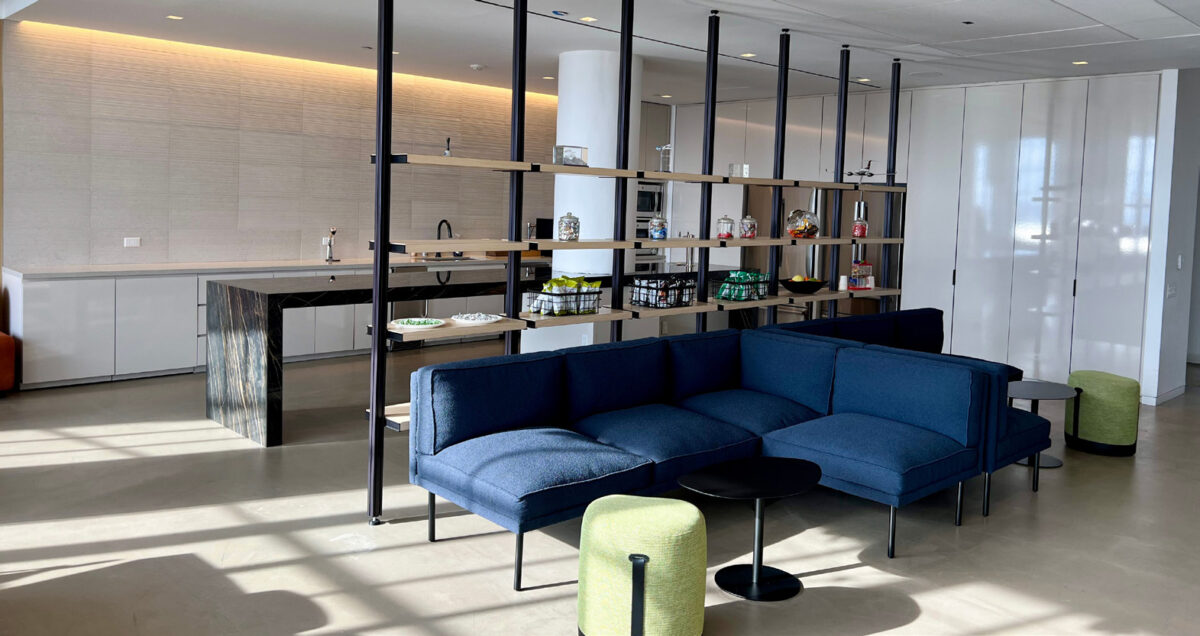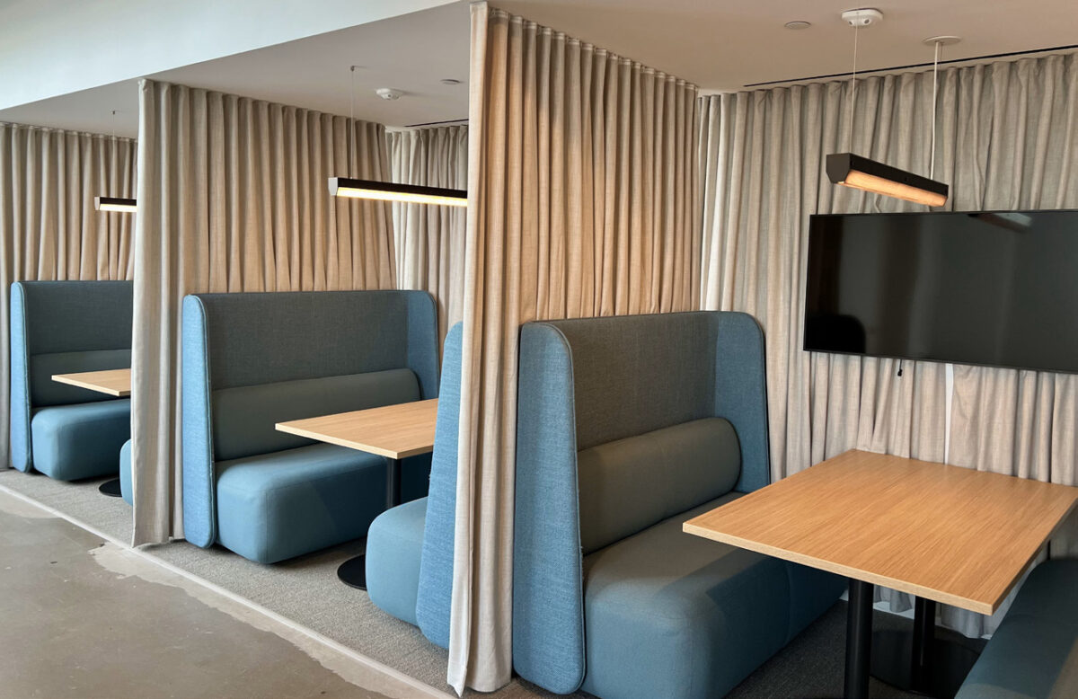Details
-
Area46767 sq ft
-
Rooms44
-
Headcount80 to 150 employees or 10,000 to 20,000 sf, Over 150 Employees or 20,000 sf +
Description
Discover a premium sublease opportunity in one of New York City's most iconic and creative office environments — the Starrett-Lehigh Building. Located in West Chelsea, this expansive and light-filled office space offers 46,767 RSF of fully built, turnkey workspace designed to accommodate modern businesses.
This partial 9th floor suite (Suite 900) is available immediately and offers a rare blend of design, flexibility, and functionality. With stunning views of the Hudson River, natural light from oversized windows, and a 7,000 SF private wraparound terrace, this space is ideal for organizations looking to inspire collaboration and elevate their brand.
The layout supports a blended work environment with a mix of private offices, team rooms, open workstations, and meeting spaces. It also features high-end finishes, exposed double-height ceilings, and polished concrete flooring.
Video
Location
-
601 West 26th Street, Chelsea, New York City, NY 10001, USA

